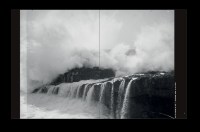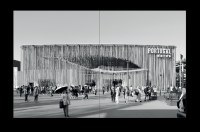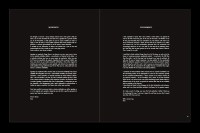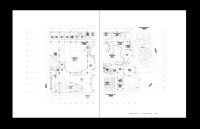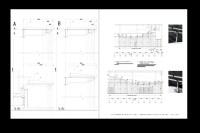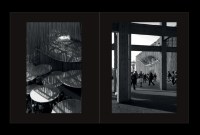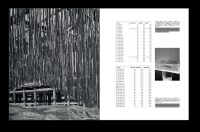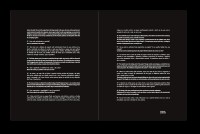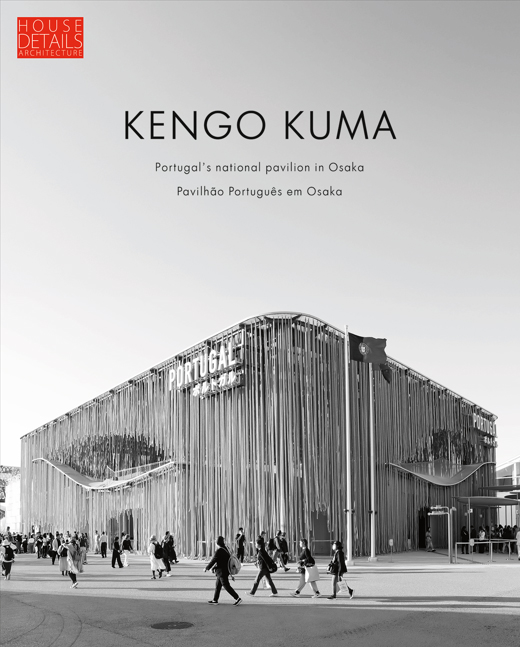
- Está em...
-
Entrada

- .Kengo Kuma - Portugal pavilion - PRE-ORDER - free shipping
.Kengo Kuma - Portugal pavilion - PRE-ORDER - free shipping
The mission of this book is to present the defining characteristics of a symbolic architectural work that represents Portugal, enabling each reader to assess it with full awareness and understanding.
We are grateful for the opportunity to create this book, as well as for the exclusivity granted to us—covering nearly 100% of the content. We would like to thank all those involved for the kindness and generosity with which we were consistently welcomed, both in Portugal and during our journey to Japan.
Architect Andrea Toccolini, the project director, completed his Master’s degree in Architecture in Portugal, where he began his professional career. He speaks impeccable Portuguese and has a profound understanding of the country’s culture. Rita, a partner at the Kengo Kuma and Associates studio, is Portuguese.
Architect Kengo Kuma, the project’s author, conveys in the text published here his deep respect for Portugal—through words that are, unusually, strikingly strong. The interview he gave us was far from simple, and once again underscores the tribute he pays to our country, the esteem he holds for it, and his clear intention to build bridges of friendship between Portugal and Japan.
For our part, we sought to ask all the questions we believed readers—especially Portuguese readers—would want to pose regarding the architectural project. Kengo Kuma responded to each one with generosity and patience.
The same approach was followed in the interviews with the Project Director and the studio Partner. We applied the same principle when selecting technical drawings and additional content.
We hope you enjoy the result. We are deeply grateful for this opportunity to document such a significant work, as we expressed in the acknowledgements.
Main text by Kengo Kuma
Exclusive photographs
Hand-drawn sketches
(A recurring chapter in all House Details publications)
"Behind the Scenes"
Interview with Kengo Kuma
Plans, sections, elevations and supplementary technical information
Construction details
Interview with Andrea Toccolini (Project Director)
Interview with Rita Topa (Partner)
Additional photographs—including some over a century old (!), texts and drawings
As is customary with all House Details publications, this book has been produced based on the complete project and reflects the usual effort, meticulous rigour, and great dedication from the architects at our publishing house. Our commitment is always taken to the limit, particularly when it comes to technical matters. Even in other areas, we are strongly driven to ensure you receive the very best—though some of that effort may go unnoticed, such as the inclusion of photographs over a century old (with rights duly acquired).
All drawings from Kengo Kuma’s studio were provided in CAD format, for which we express our sincere recognition and deep gratitude. Every architect on our team has over 25 years of design experience. We are also grateful for the fact that this publication features content that is almost entirely exclusive.
We sincerely hope you enjoy it.
A warm embrace to all those involved—and to you, the reader.
Nuno Teixeira (Editor)
132 pages
23 × 29 cm
Highest offset print quality
Shipping at the end of this month
© 2025 house details magazine




